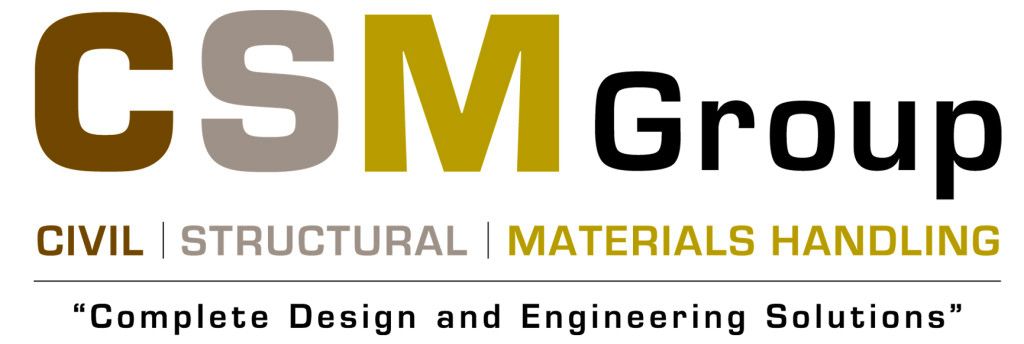3D Modelling – Building
CSM Group provides 3D BIM modelling of the following for larger residential and commercial developments:
- Building structures and building services
- Mechanical building services (MEP) design, 3D modelling, through to final detail layout
- HVC, (heating, cooling & ventilating, all piping services including fire, hot & cold water, gas supplies, medical fluids
- Drainage (waste & sewerage), 3D modeling, through to final detail layouts
- Process Flow Diagrams are produced for each service, as required
- Piping and Instrumentation Diagrams are produced for each service and logistics, as required
- Structural design from concept sketches through to final detail layouts, for both structural steel and reinforced concrete in Revit Structure, Pro Steel or Pro Concrete
- Service clash detection and generation reports
- BIM modeling and automated Bill of Materials for take off
- Construction phase sequencing in 3D animation




